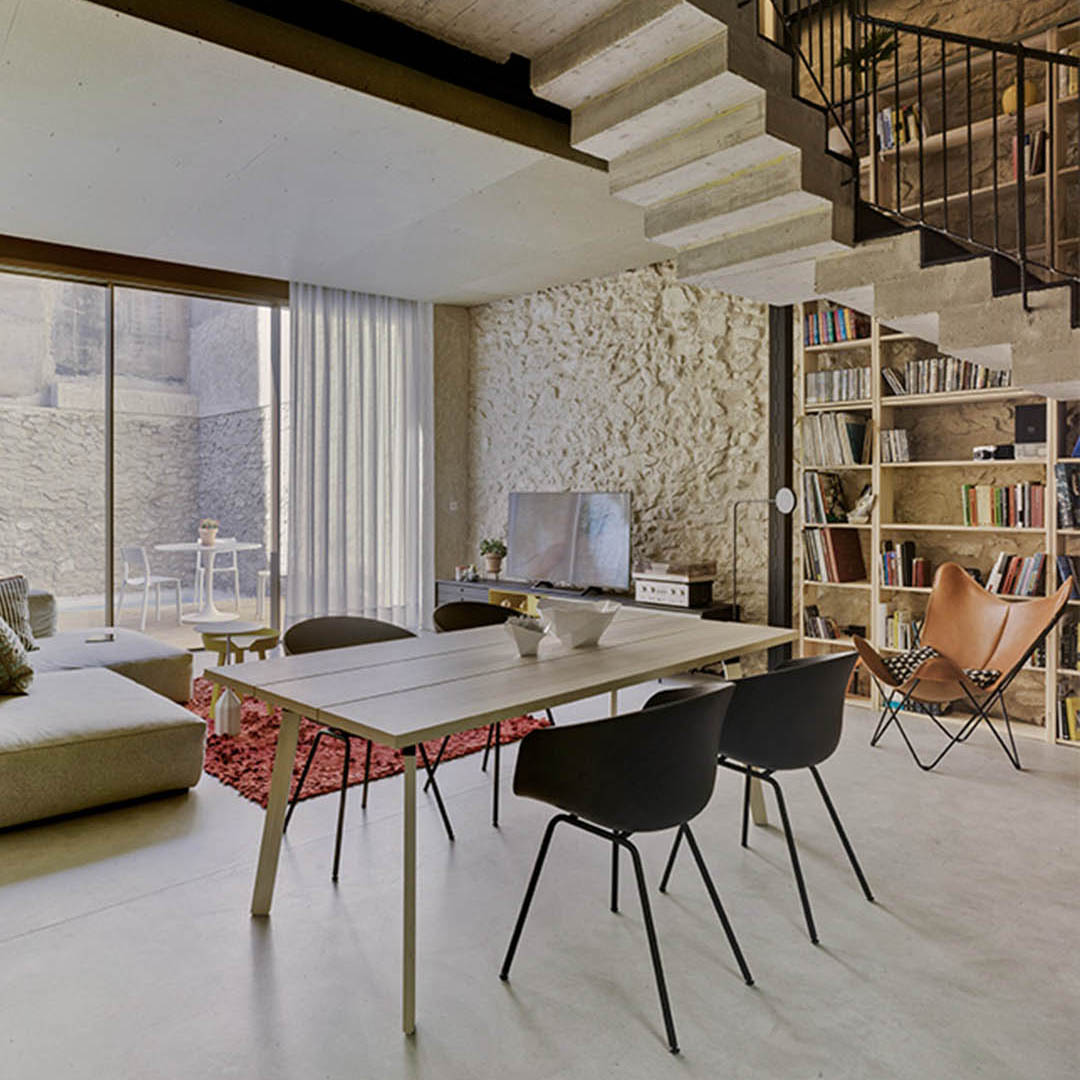interior design projects
We study each project with care and dedication.
We know how important each project is, and that is why we try to make your dreams come true by putting all our heart and giving the best of the profession we love.
We have a team of professionals at your disposal, with a philosophy marked on advising the client, always and exclusively looking for their benefit.
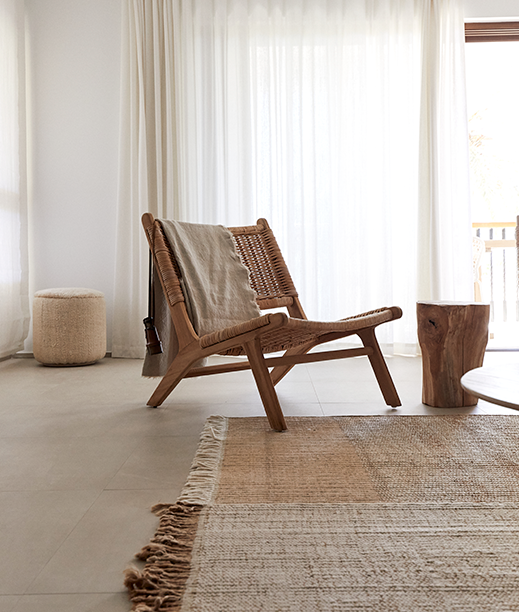
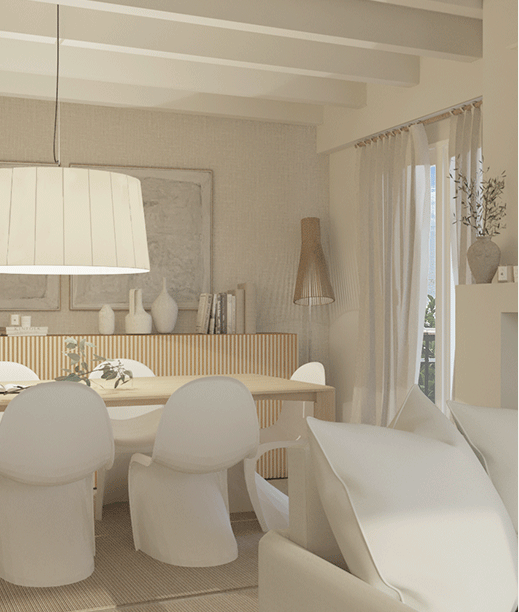
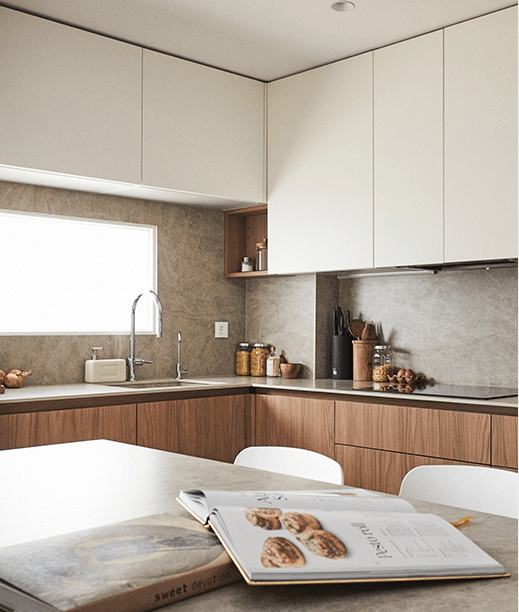
What do we offer?
Contact to get to know the client, to get to know their tastes and needs, and to always offer them maximum proximity, understanding and trust.
Detailed 2D plans for the manufacture and selection of made-to-measure furniture.
3D views to visualise the concept in a realistic way.
Advice on furnishings and a suitable budget.
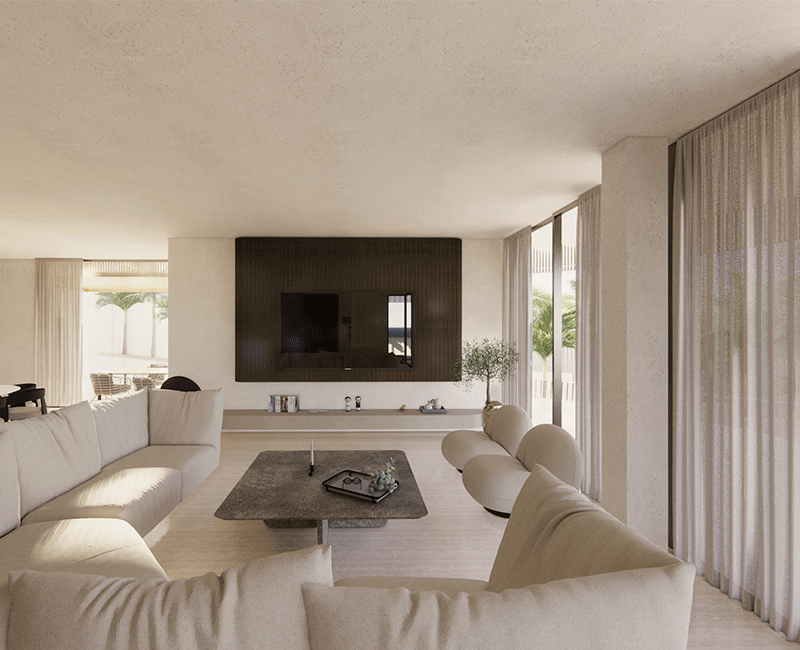
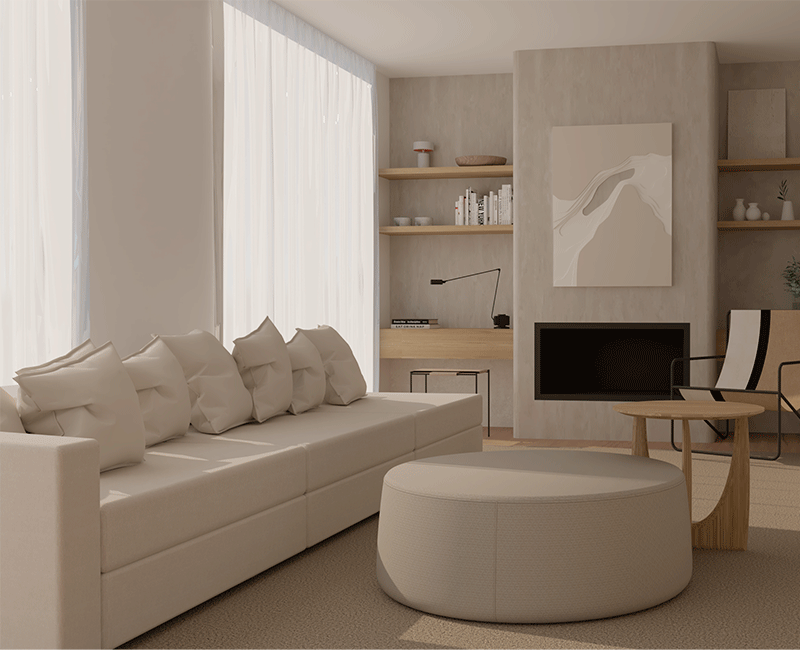
How do we work?
A cosy and practical home is based on an appropriate distribution and lighting, combined with materials, textures and unique pieces, which enrich the interior of our home.
Initially, we create 2D plans that allow us to visualise the possibilities offered by each space with a better perspective.
Together with the samples of colours, fabrics and finishes, we manage to perceive the identity of the project. We work with 3D plans and the best furniture brands to define the final result of your home.
Advice on furnishings and a suitable budget.
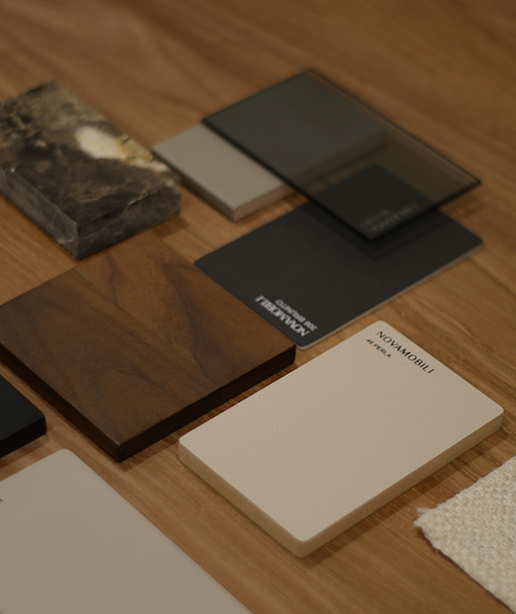
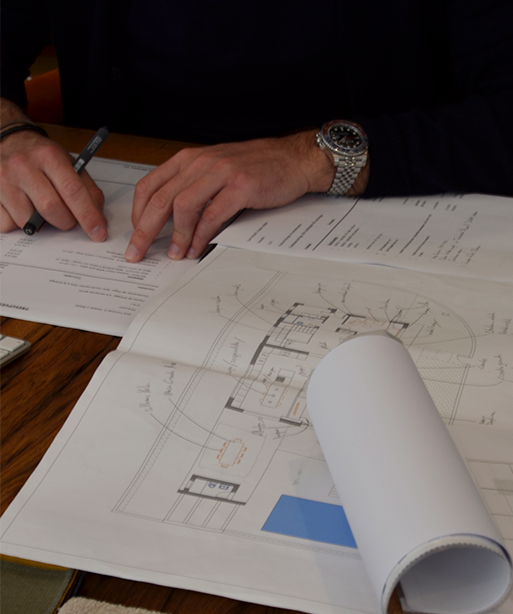
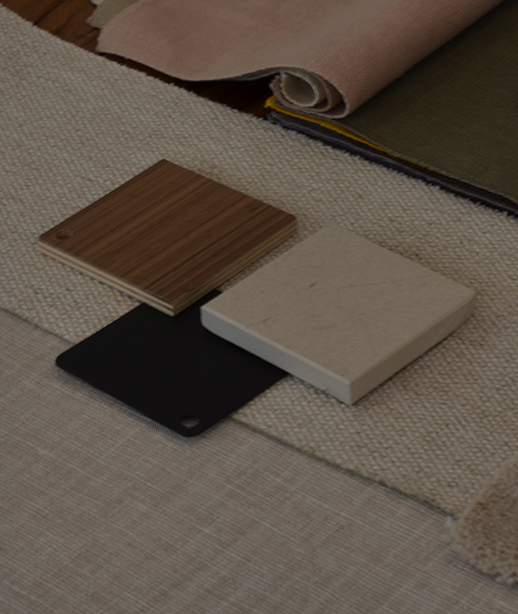
Contact form
Contact us, tell us your needs and we will find the best solution to help you.
We adapt to your needs and budget.
Our services
interior design projects. furniture projects
integral reforms . kitchens . wardrobes and dressing rooms
children's and youth bedrooms . bathrooms . curtains
papers and fabrics . carpentry . electricity . painting
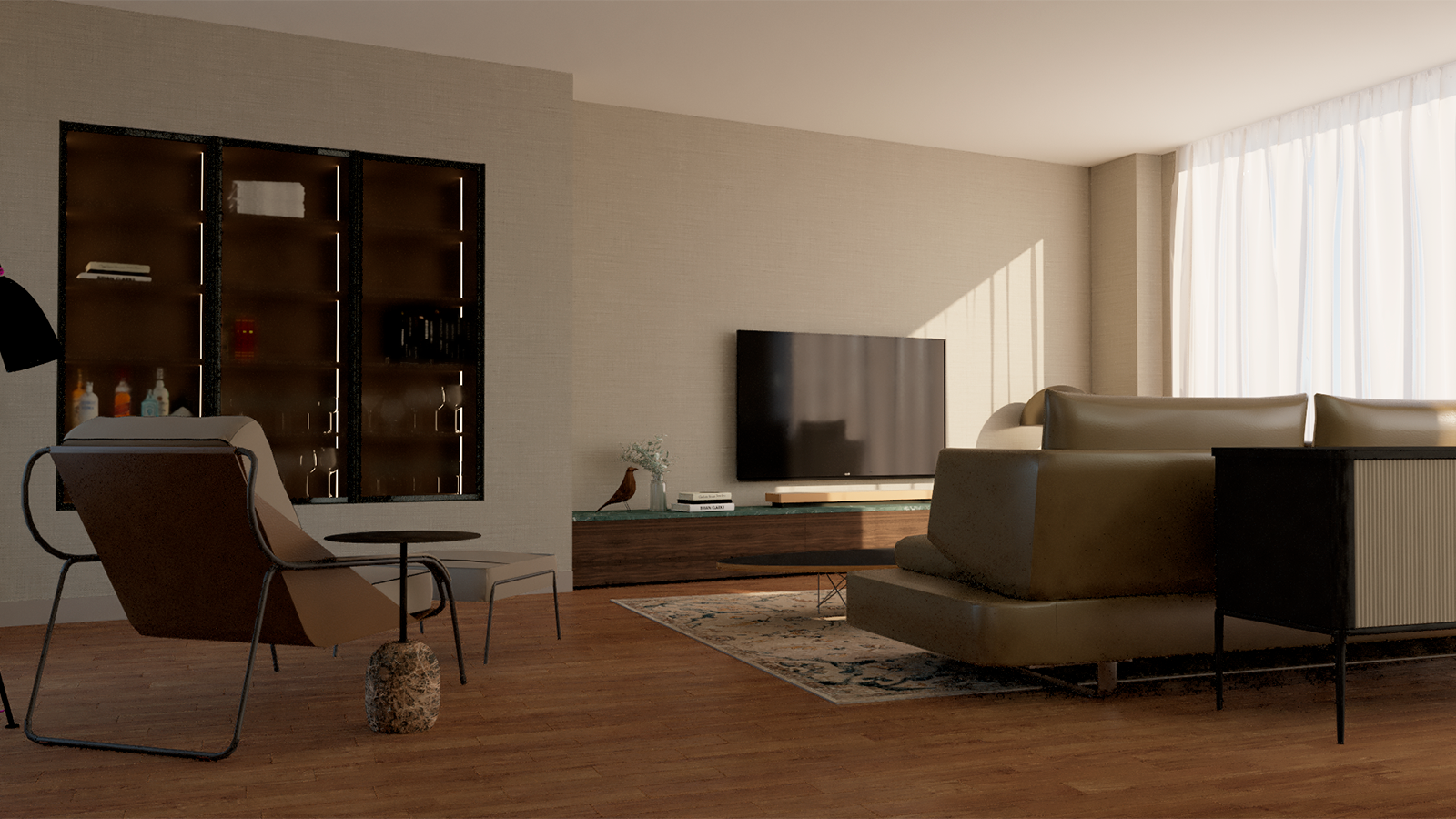
Furniture proposal
The choice of furniture is a fundamental part of the beginning of each project. Visualising the furnished spaces helps us to choose the layout that best suits us.
We look for timelessness and durability, and above all for pieces that shine by themselves. We opt for neutral and soft tones as the perfect allies to create atmospheres of balance and serenity.
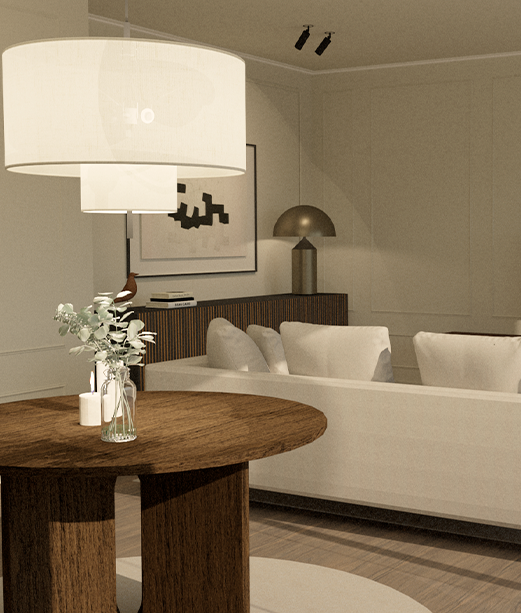
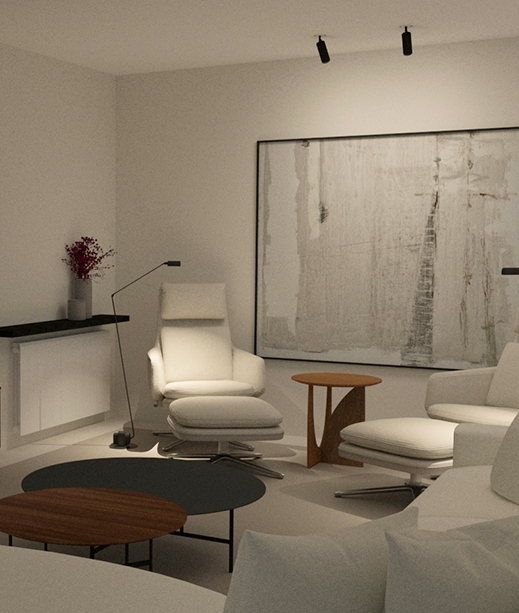

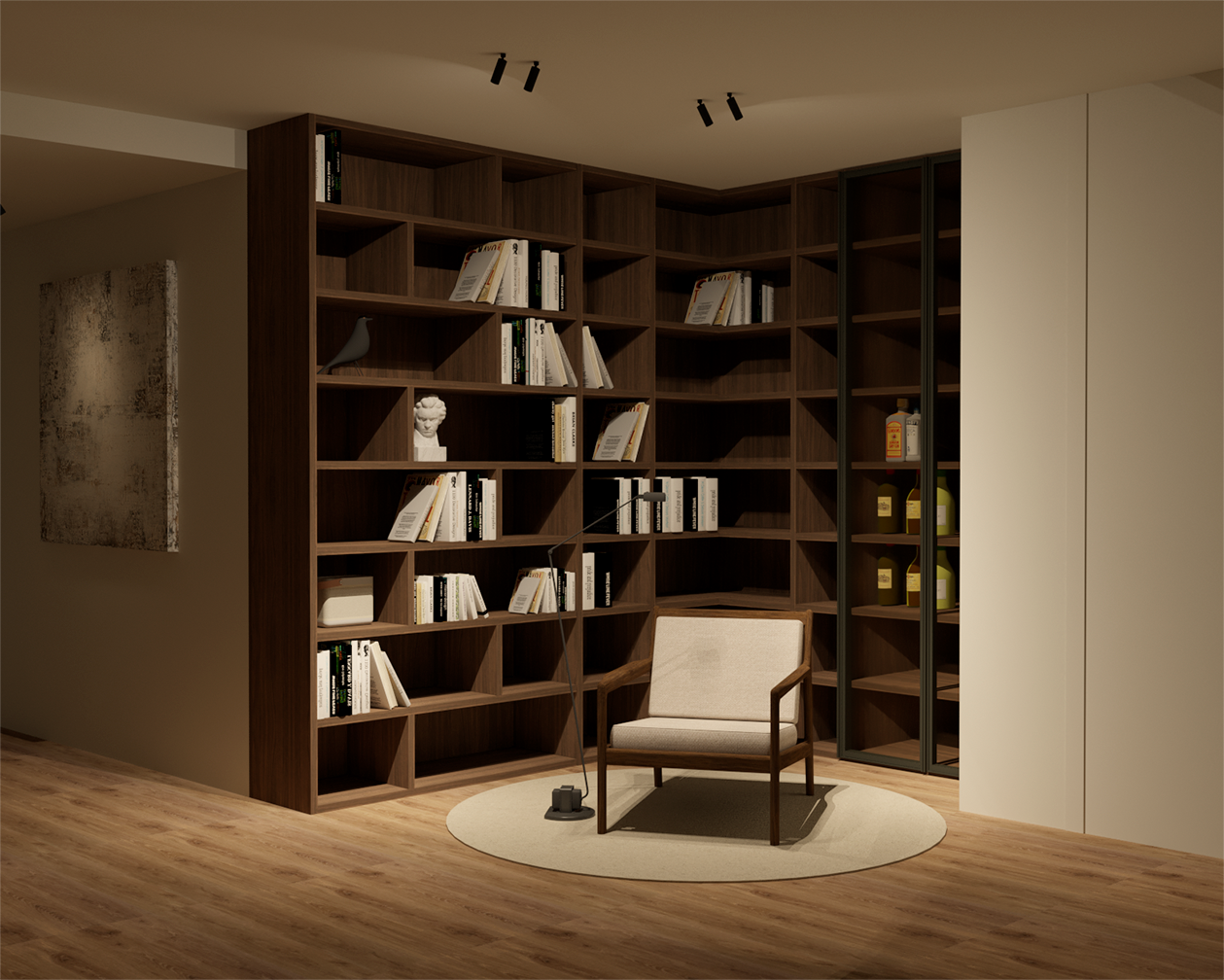
Tailor-made carpentry service
Wood plays an essential role in every environment, providing warmth and personality.
Our aim is to create functional, unique and timeless furniture.
We take care of the design, execution and assembly of wardrobes, dressing rooms, shelving, kitchens, bathroom furniture, etc.
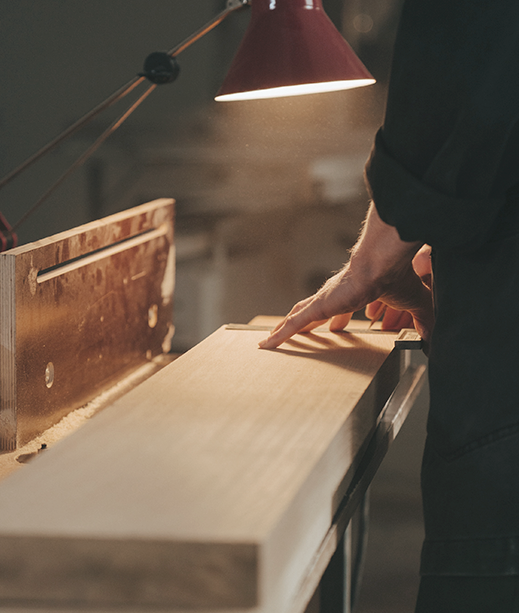
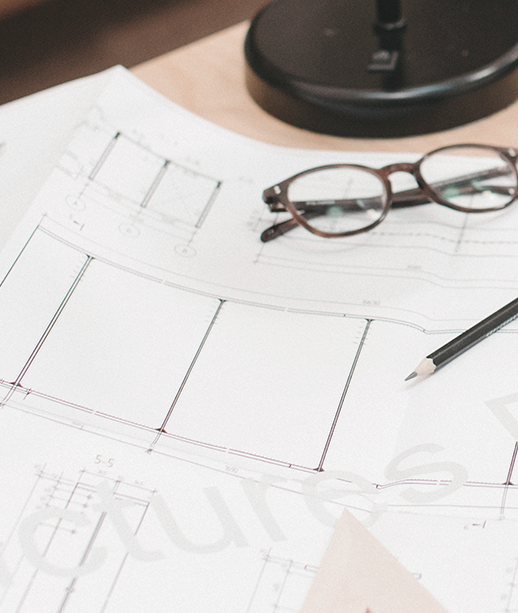
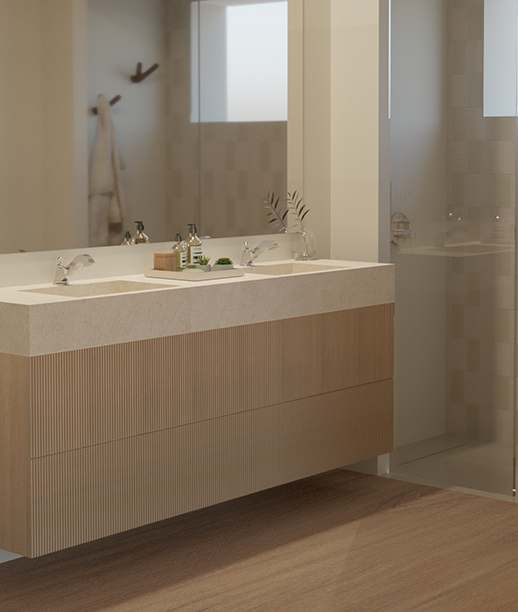
Design and production
of wardrobes and dressing rooms
Wardrobes not only fulfil their purpose as storage furniture but also form a special part of the decoration, as they enhance the style, giving a very elegant and elaborate touch to the whole decoration, combining aesthetics and functionality.
The importance of storage design is based on individual needs, but what is essential is to obtain as much space as possible.
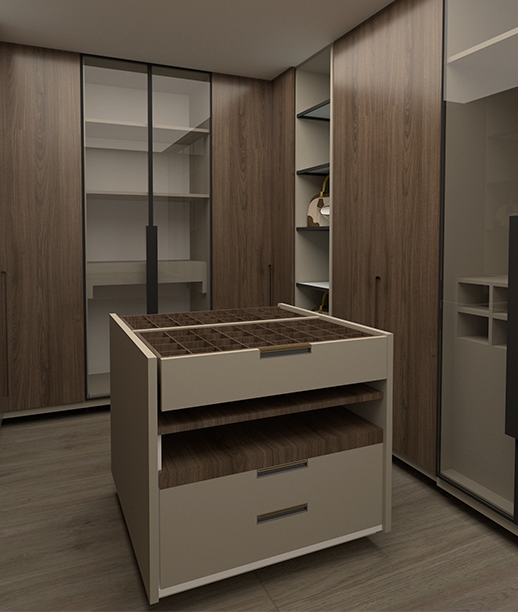
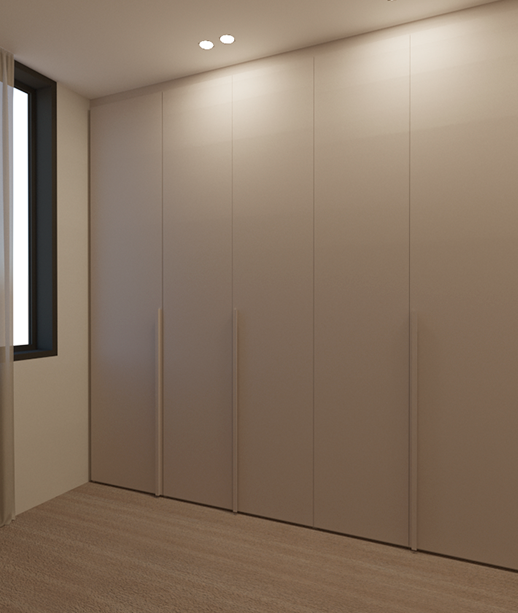
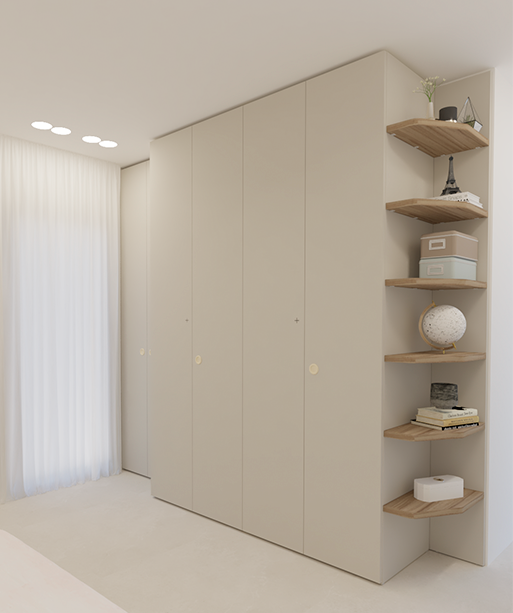
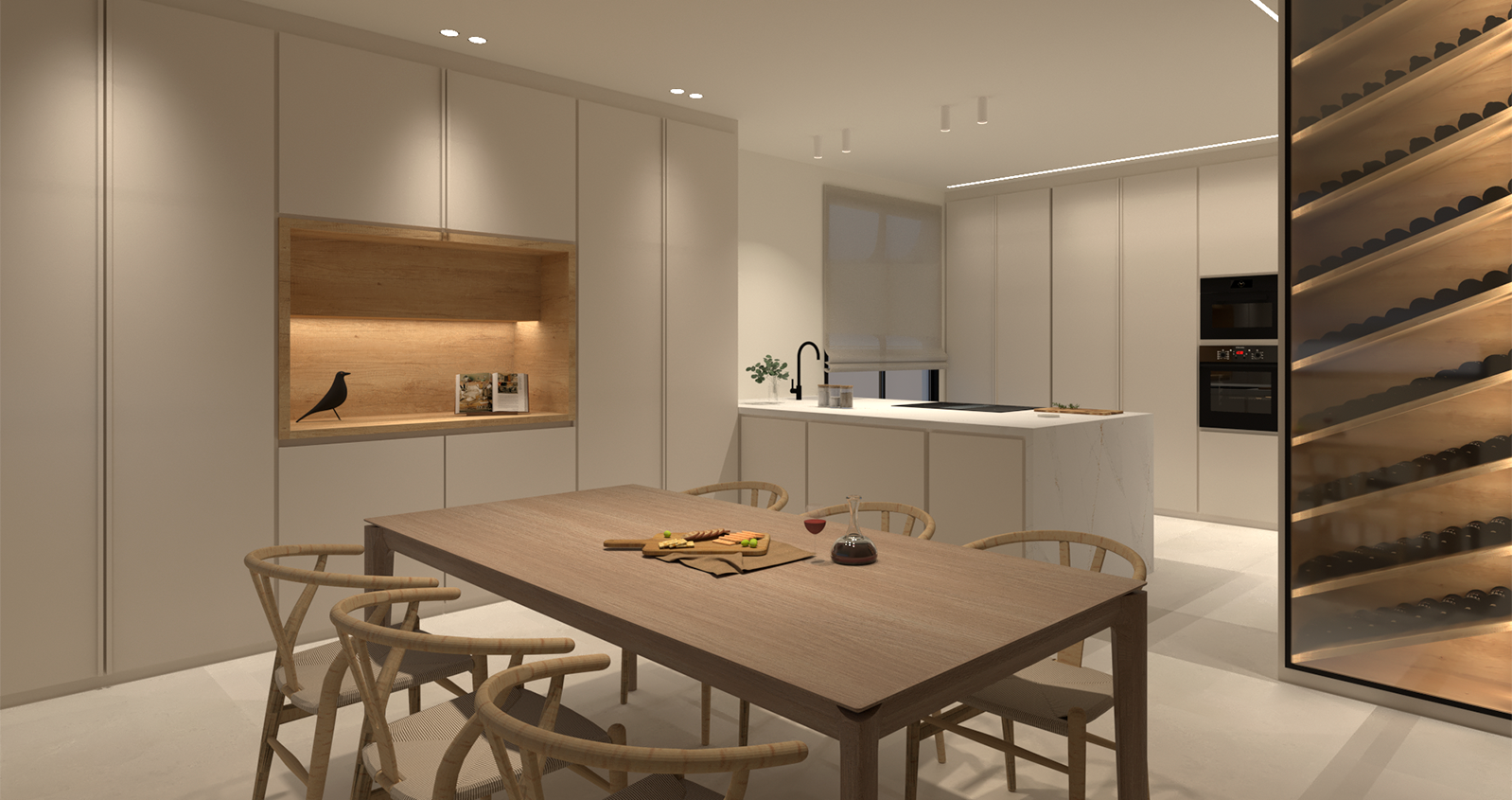
Kitchens
Through the 3D plans you will be able to realistically visualise the rooms that we are going to design, as well as the modules and cupboard integrations.

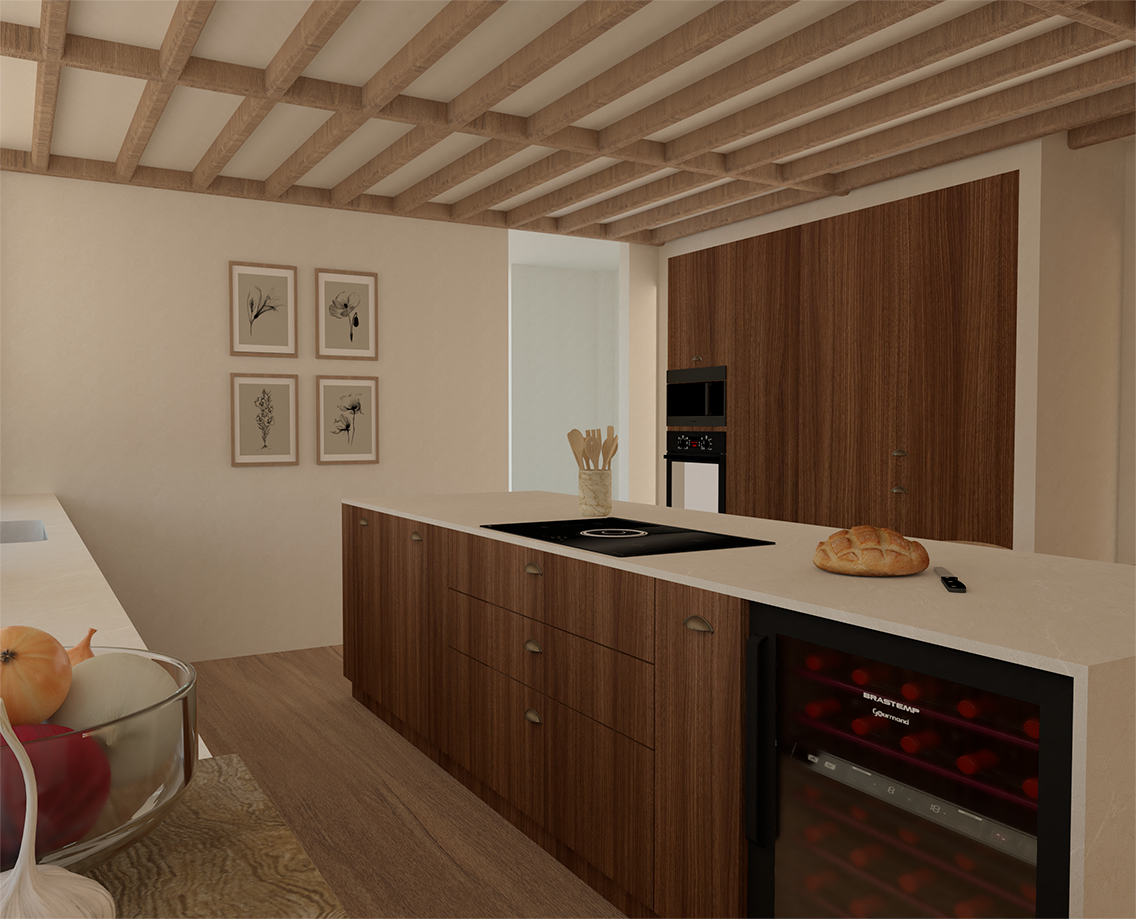
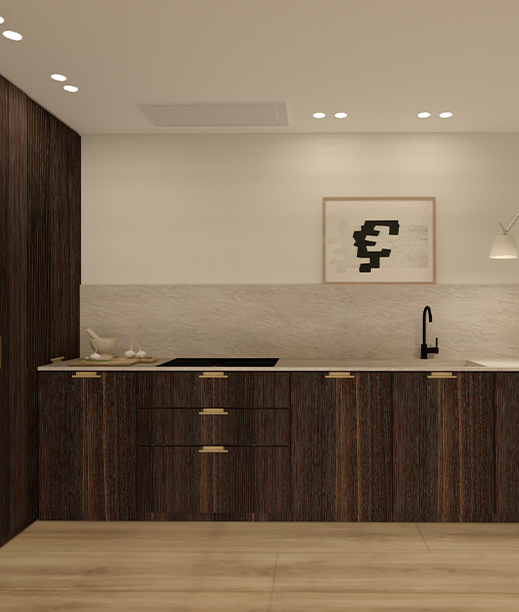
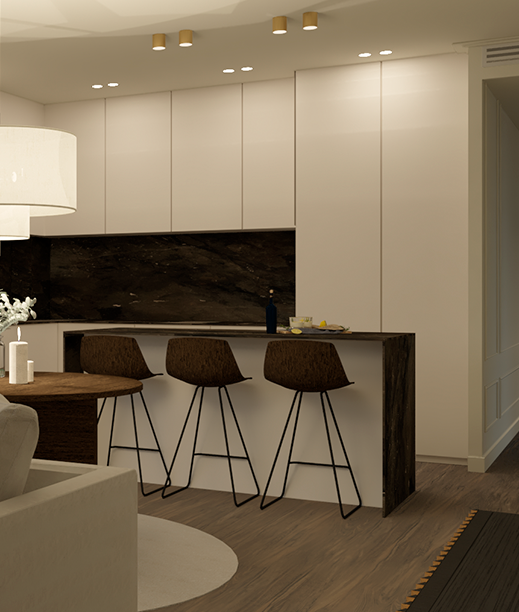
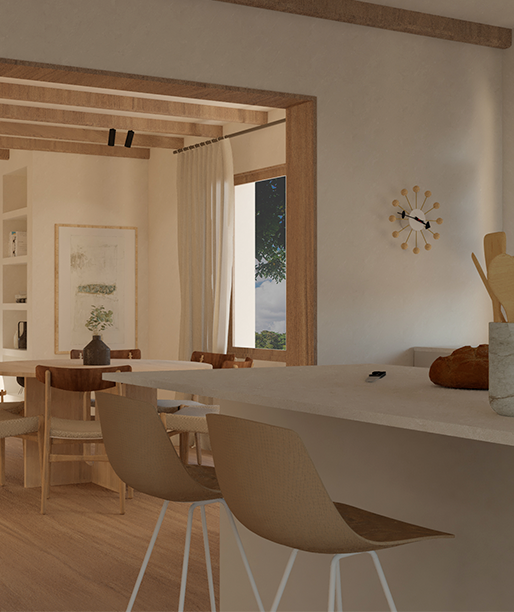
Rooms
youth / children's
Reflecting your personality and style is essential to create the space in which you feel most comfortable. Spacious and comfortable spaces to let your imagination run wild.
In this type of project we opt for visual simplicity, allowing each corner to be personalised with the favourite objects of the youngest members of the household.
In addition, we offer storage solutions as we believe it is essential in this type of project.
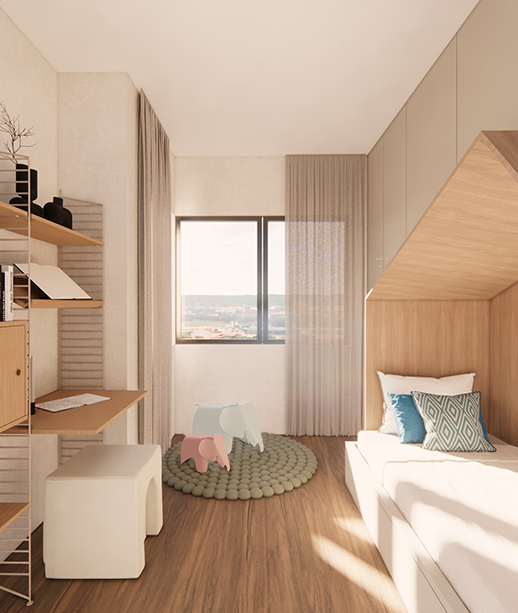
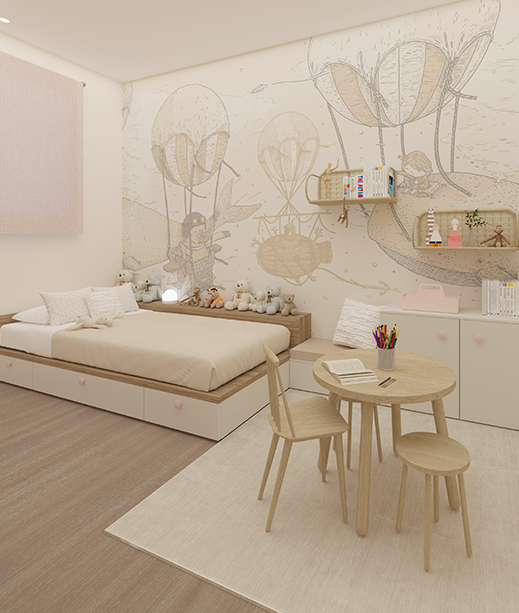
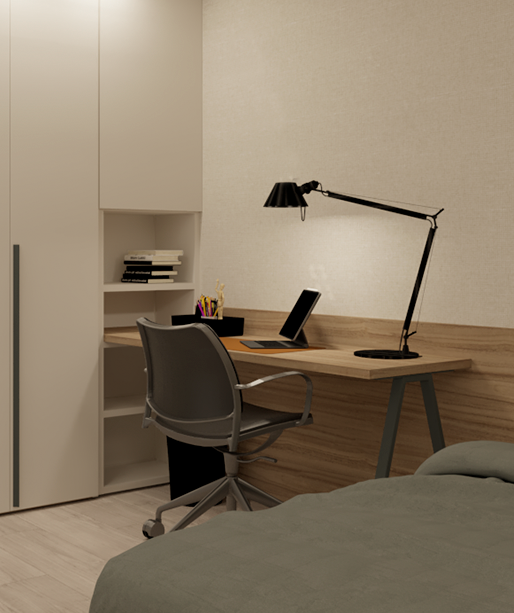
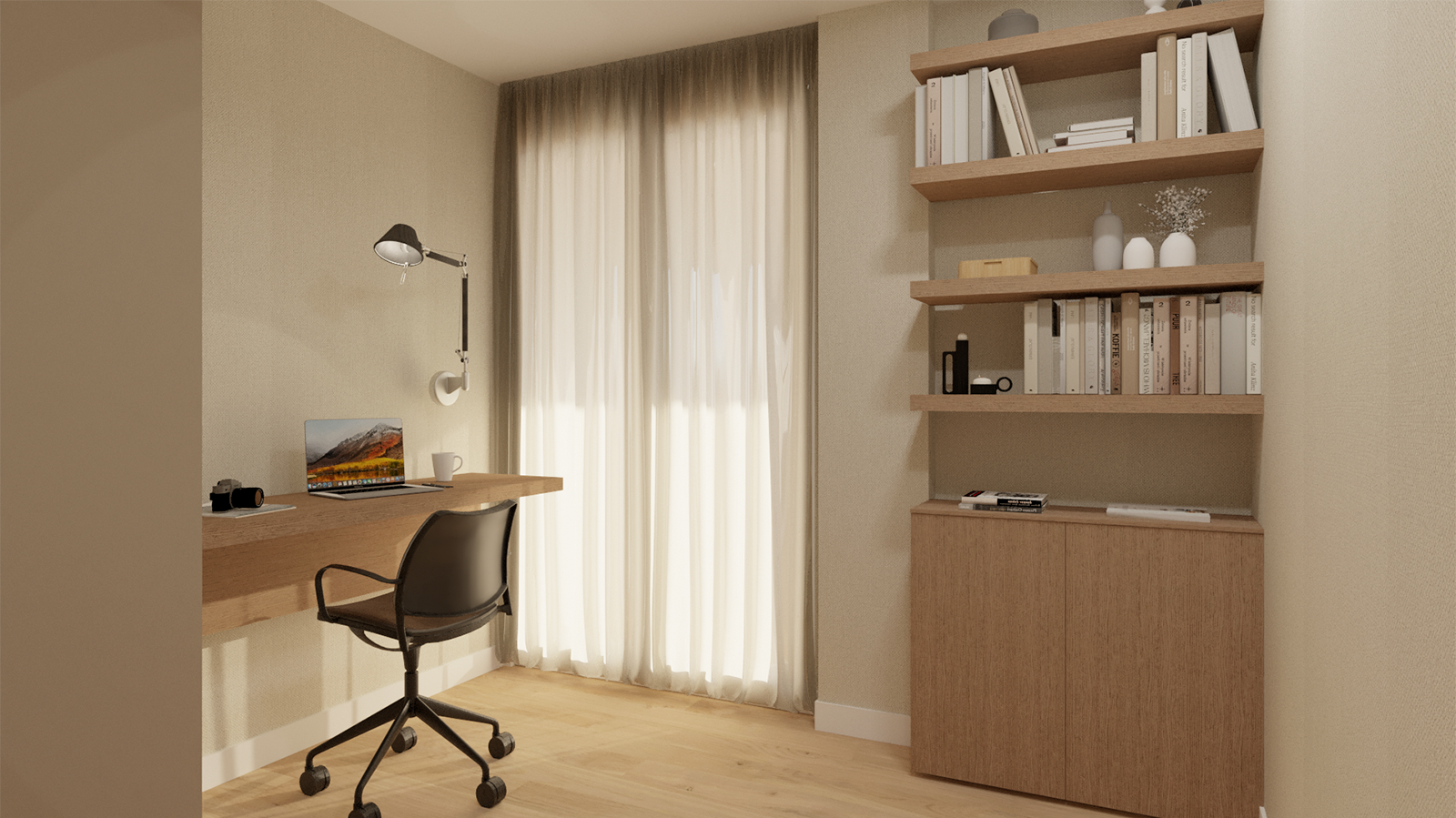
.jpg)
Sor Josefa Alcorta
Texturas cálidas y líneas de diseño convergen en un proyecto único elaborado por el estudio de Manuel Lucas. La disposición y distribución de los elementos otorga una calidez y amplitud especial a cada espacio
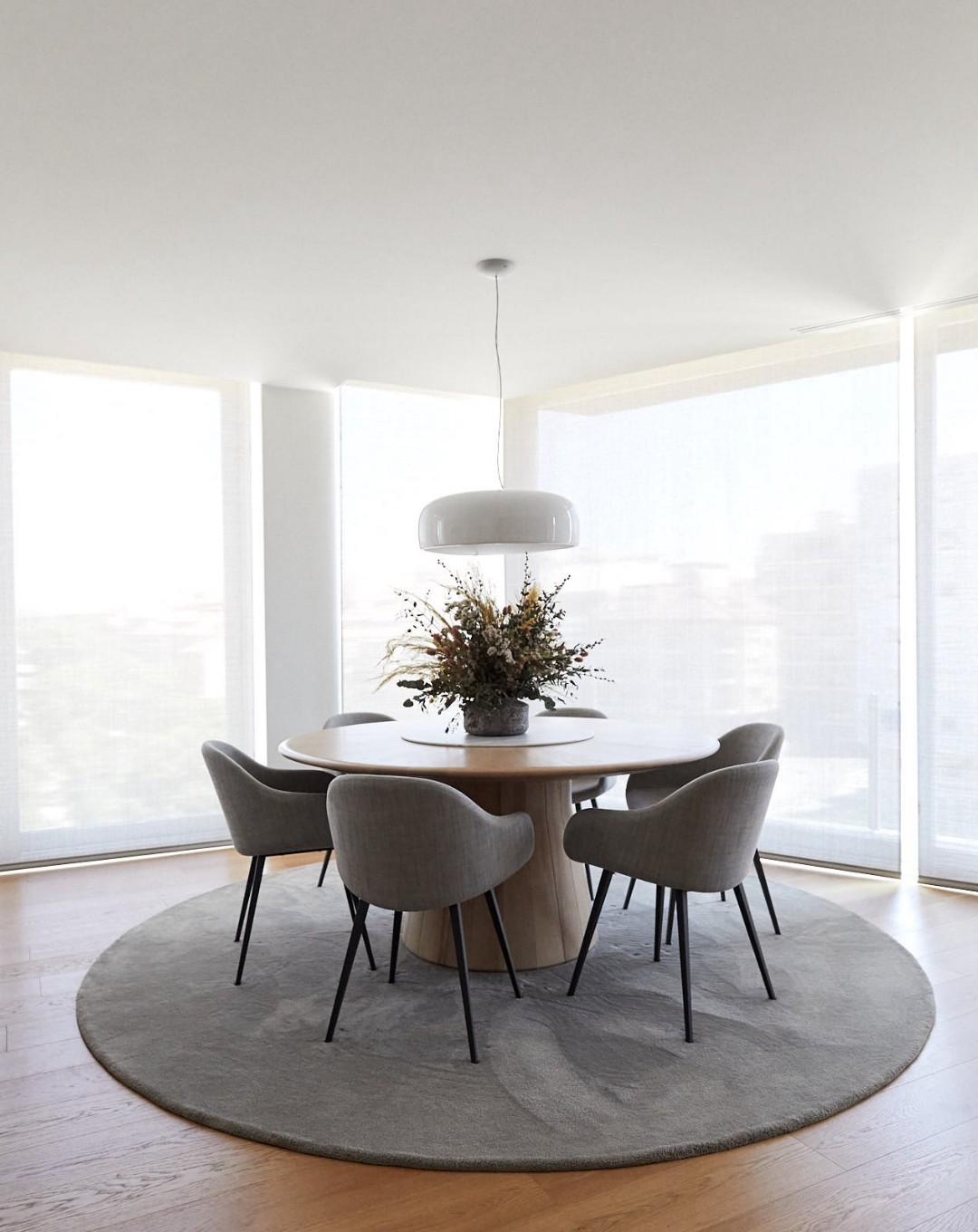
Santa Ana
La disposición de luz y texturas se abrazan en un proyecto desarrollado de forma integral por el estudio de Manuel Lucas. Cada espacio gana amplitud y genera un ambiente cálido y acogedor que se amolda a cada momento del día.
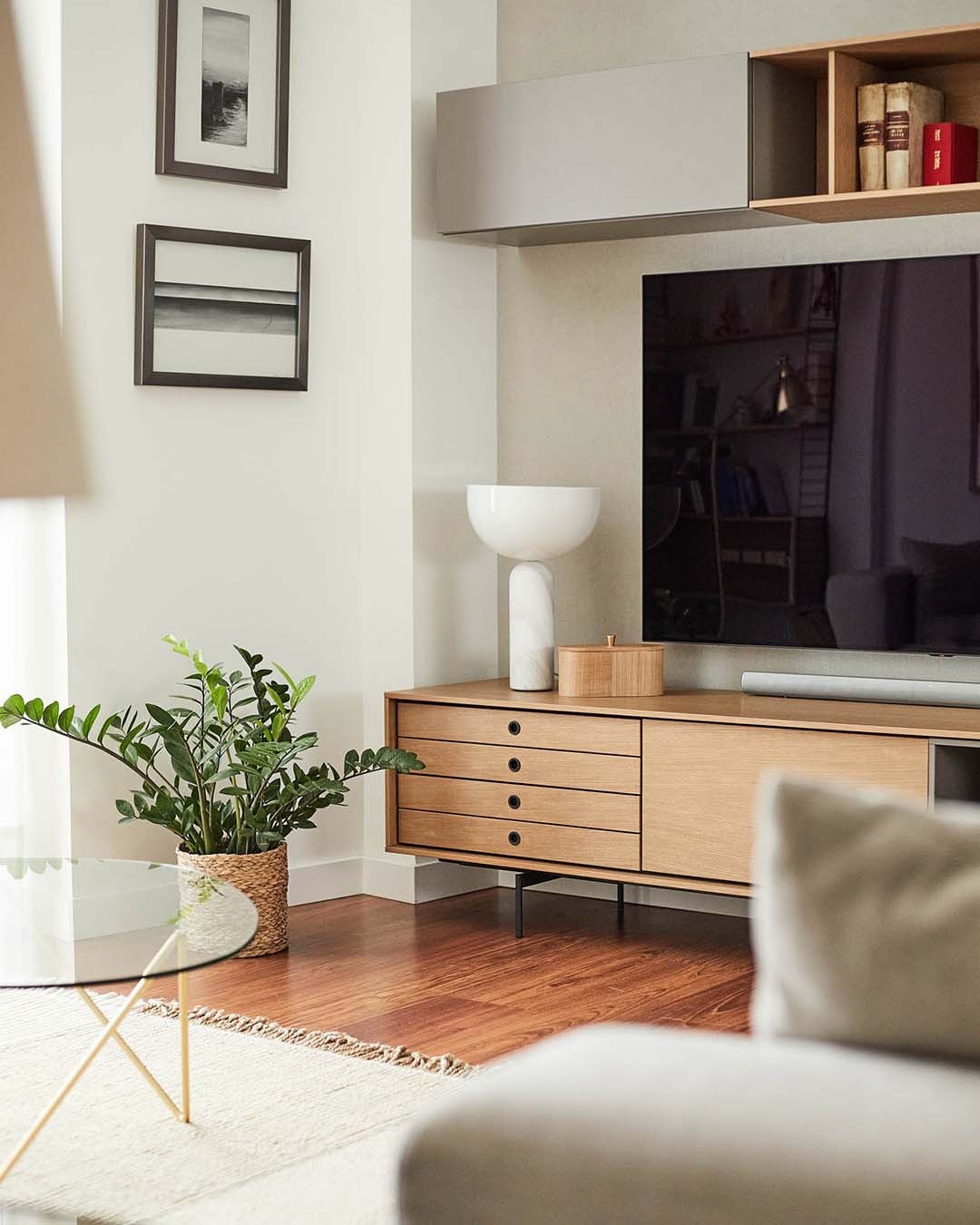
Entre palmeras
En el estudio de Manuel Lucas Muebles siempre pensamos en cada situación y enclave del proyecto a realizar, por ello en este nos hemos inspirado en los colores de la naturaleza. Este proyecto se ha realizado para una pareja joven que necesitaba aportar a su vida comodidad y claridad en los diferentes espacios.
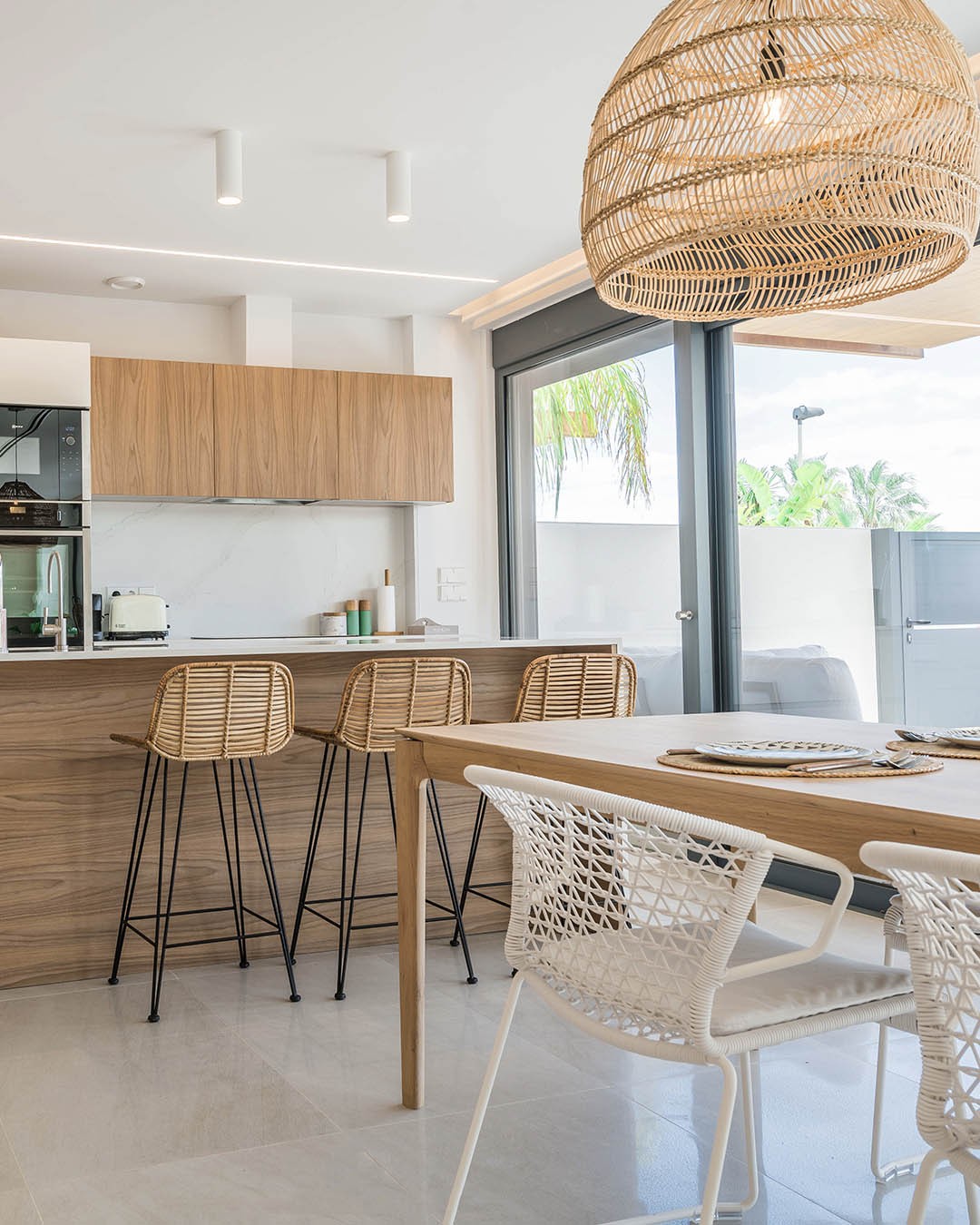
Chalet Índico
Inspirado en el mar y por la pasión hacia los elementos naturales, este proyecto aprovecha al 100% la luminosidad exterior a través del frontal de la vivienda para dar luz a cada elemento en perfecta armonía.
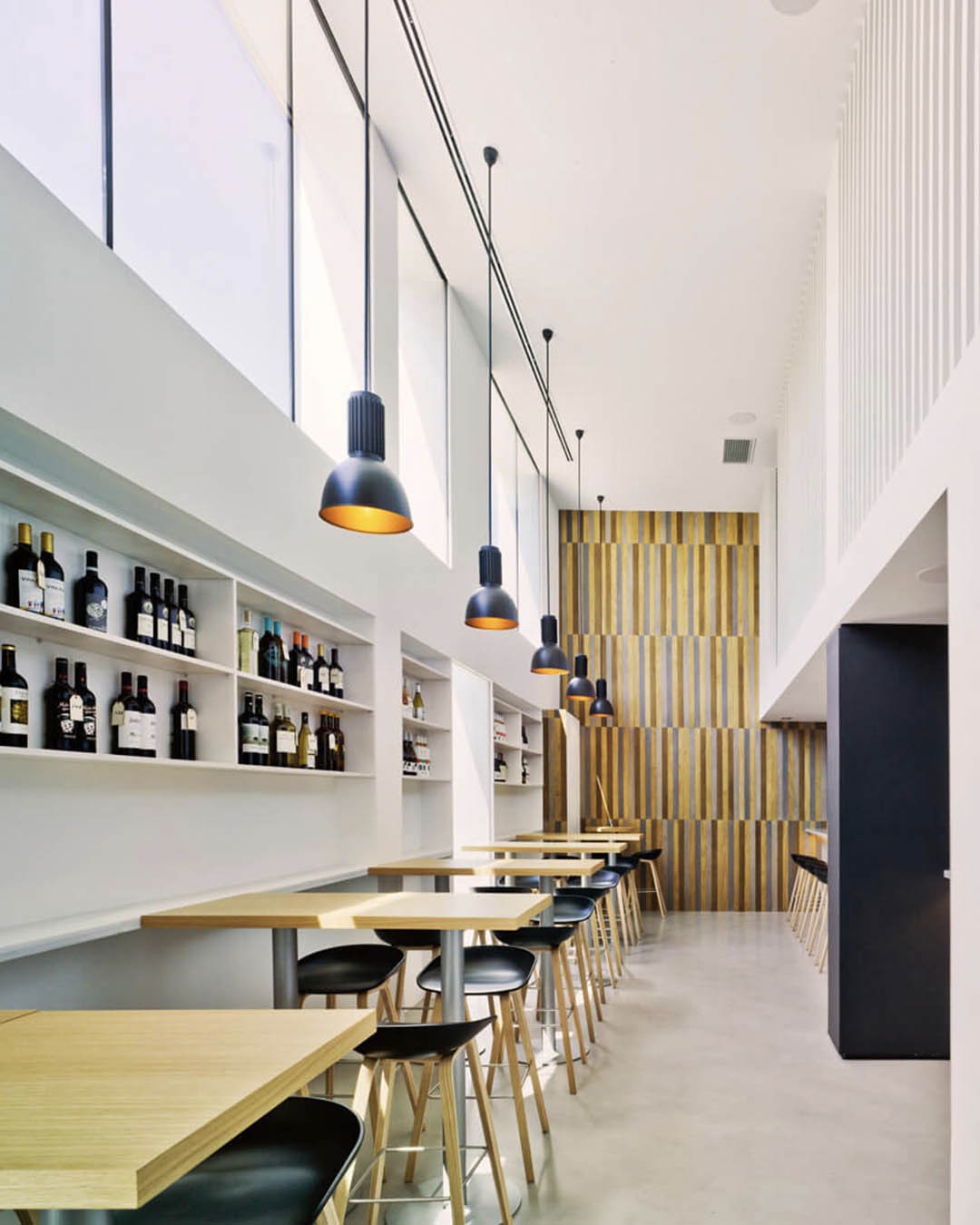
Restaurante El Cielo
La elegancia y la nobleza de los diseños se asientan perfectamente en este restaurante. Texturas, líneas y manteriales fluyen al unísono hasta alcanzar la máxima comodidad del cliente
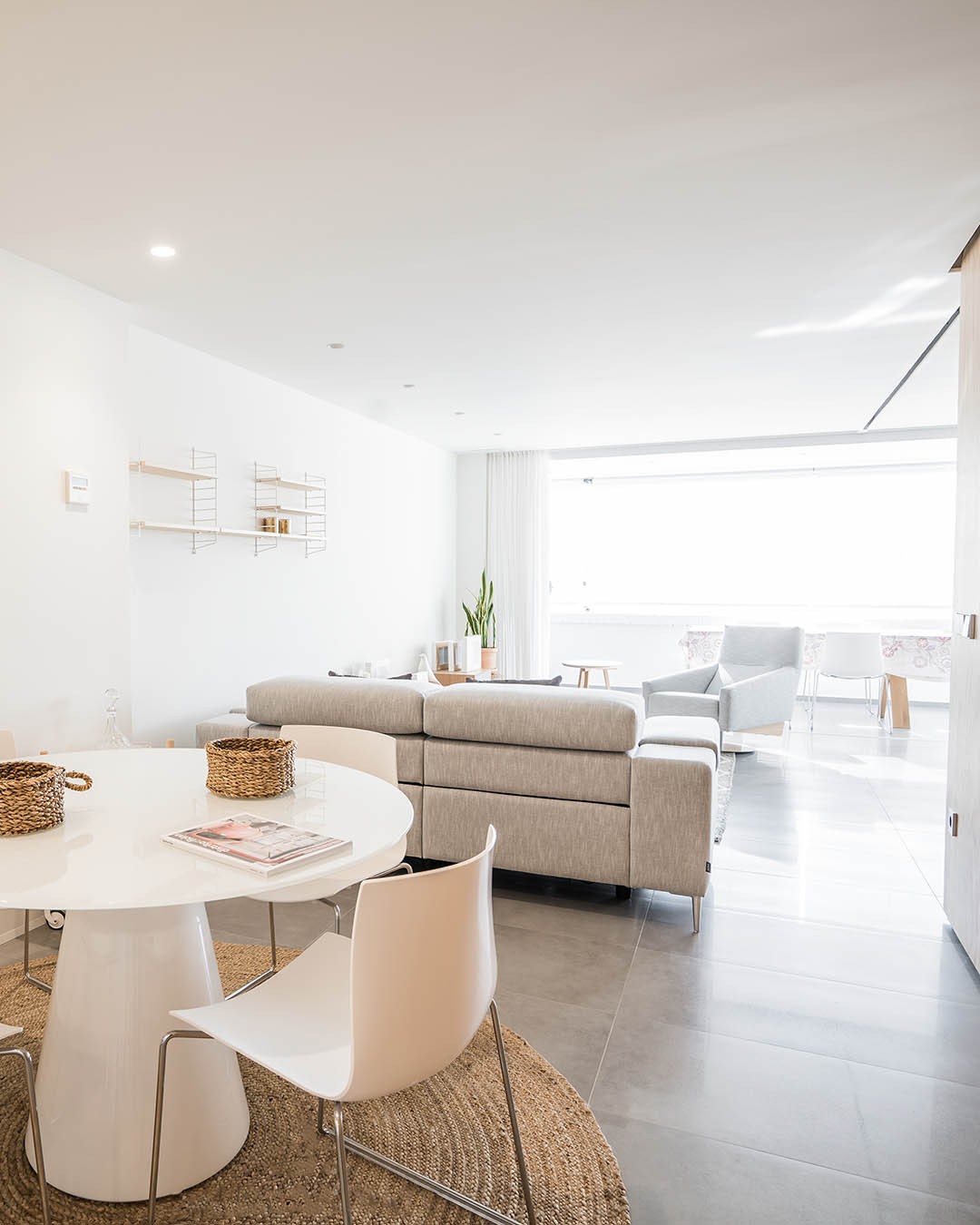
Casa Core
Líneas cálidas y materiales nobles componen la propuesta de un espacio limpio y luminoso en el que cada elemento confluye en armonía.
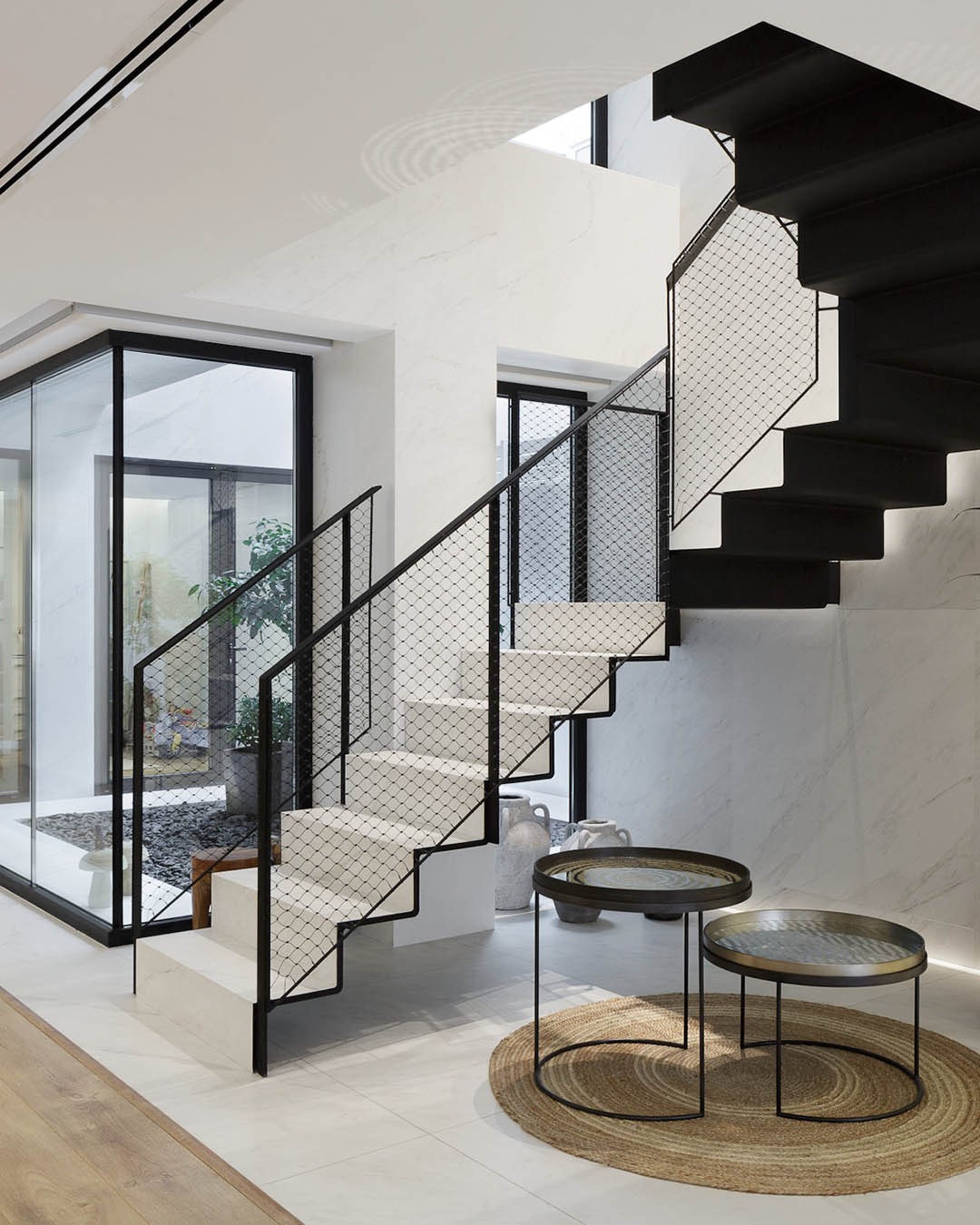
Dúplex Biar
Nos encontramos con un proyecto de interiorismo muy interesante, ya que la arquitectura y distribución de la vivienda nos permitía integrar el mobiliario de una forma muy natural.
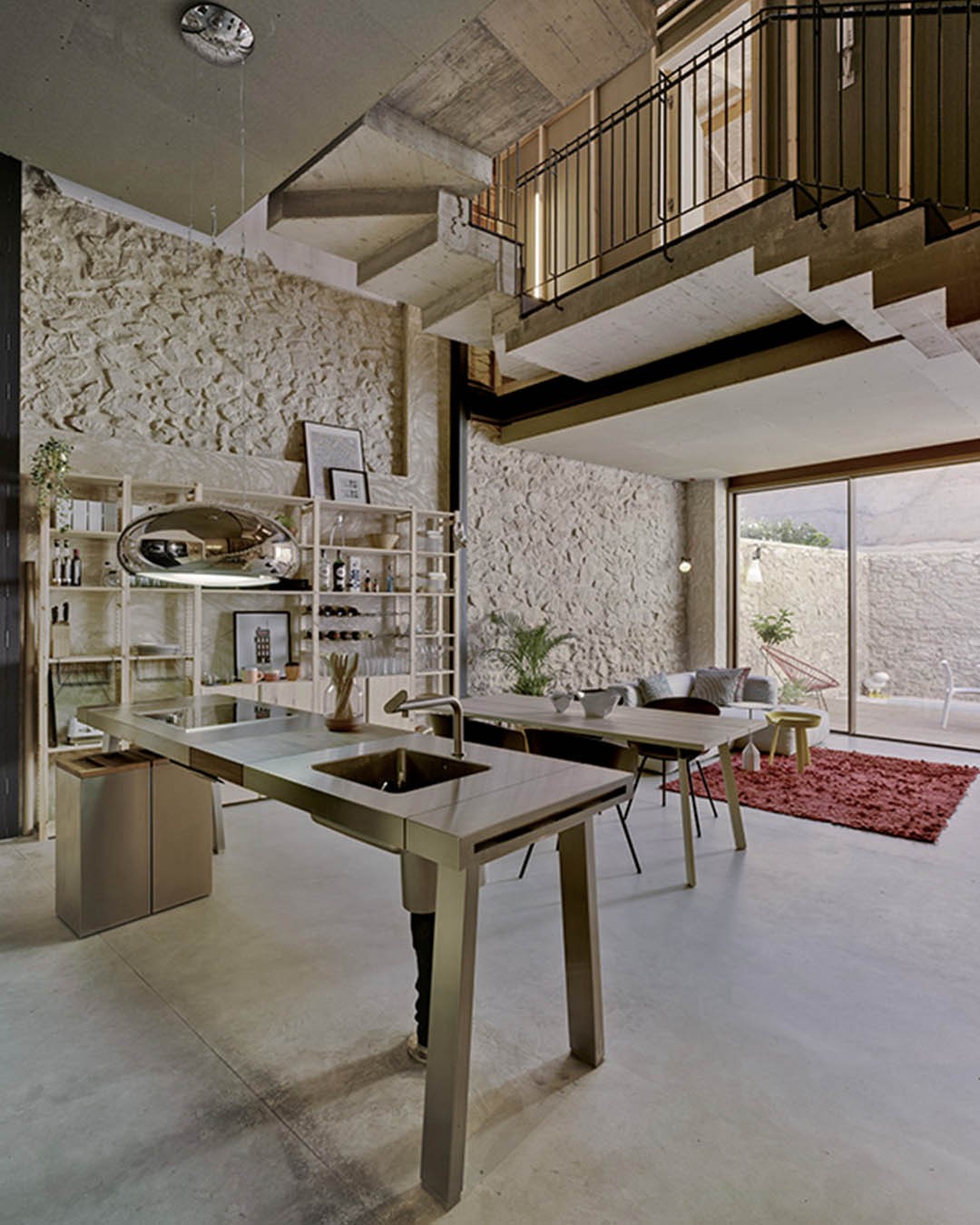
Casa Mac
Este proyecto integral deja fluir al máximo la luz natural en cada uno de sus rincones. La disposición de las estancias y los elementos cobran especial protagonismo en un entramado de perfecta armonía.
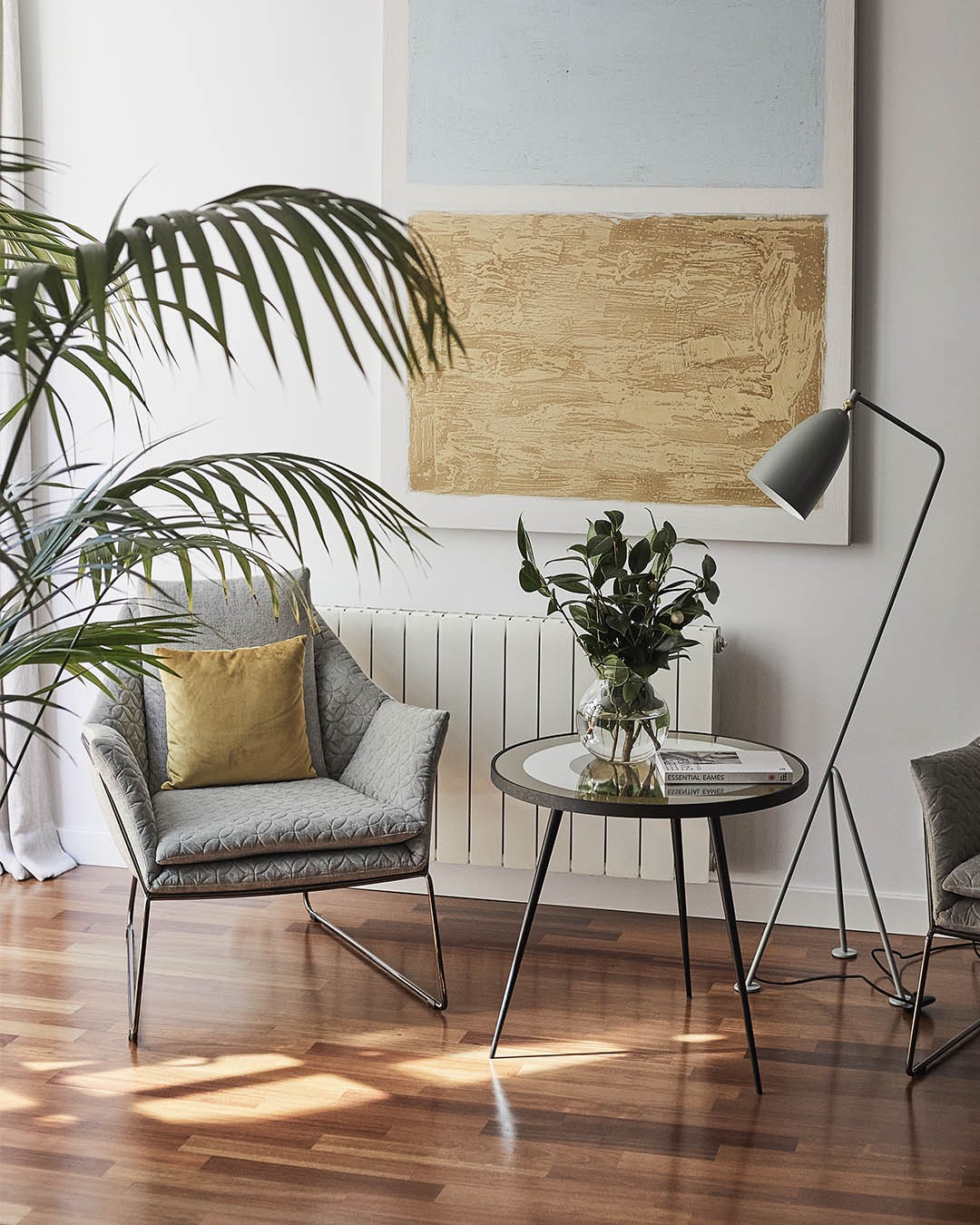
Elche Centro
La vivienda pasó de cuatro a dos inquilinos y se creó una nueva necesidad: aprovechar todos los espacios y actualizar el estilo en cada uno de los espacios. La solución pasó por una reforma integral en la que se unieron estancias para aprovechar al máximo la luminosidad.
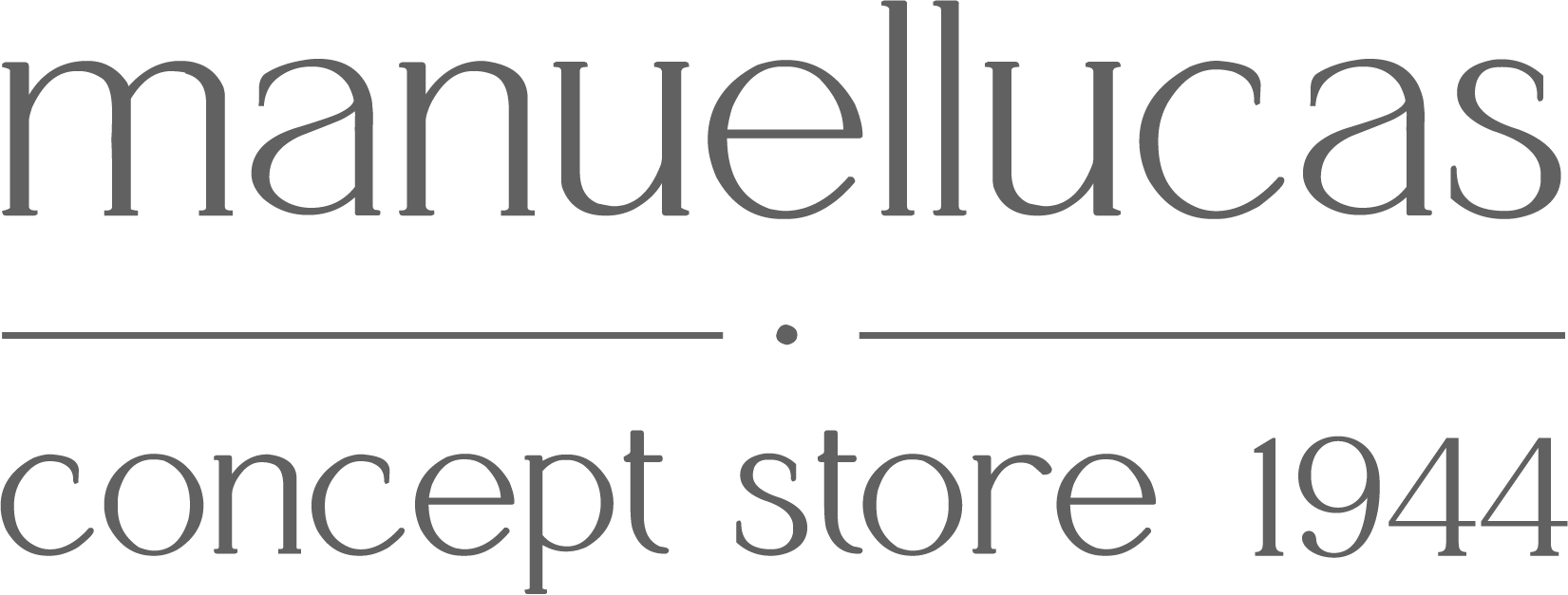
 Español
Español English GB
English GB